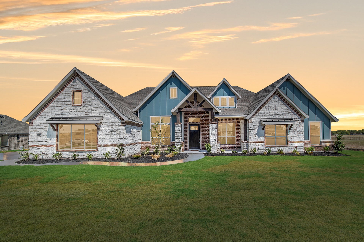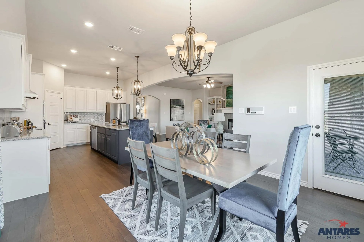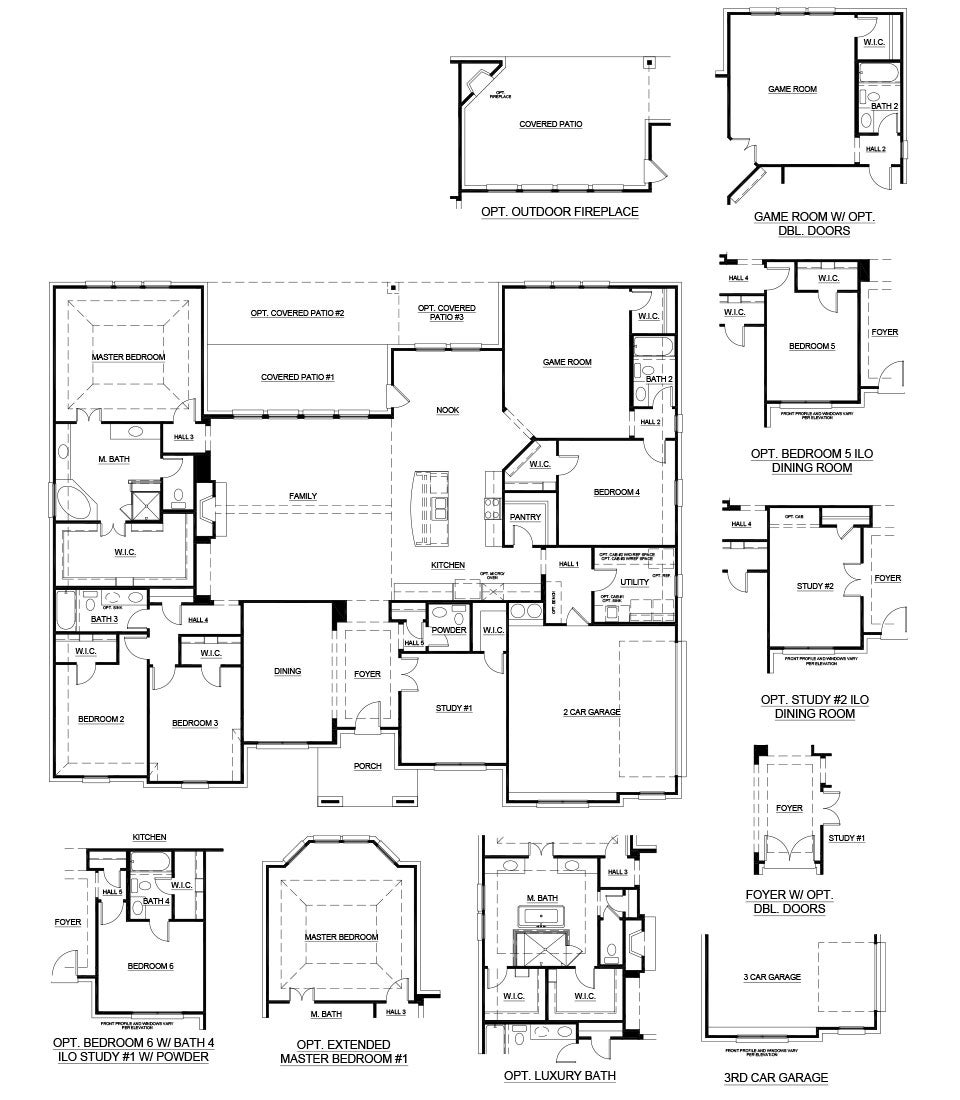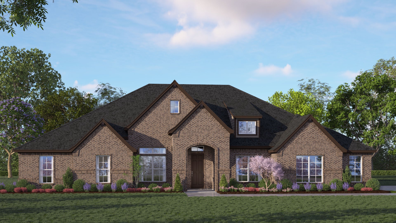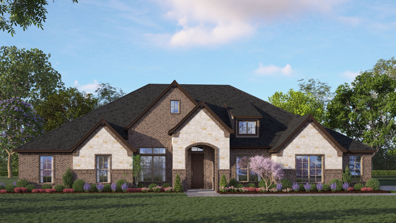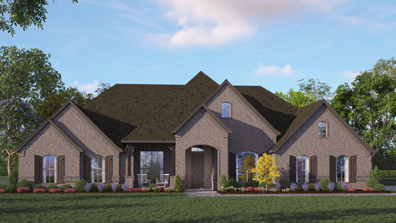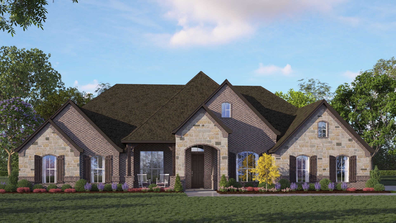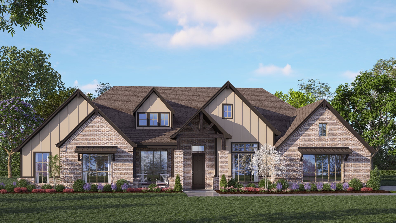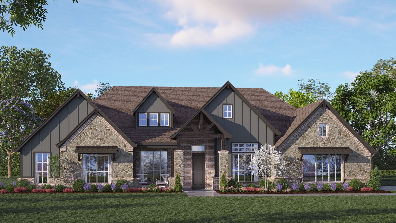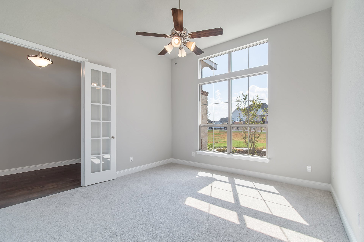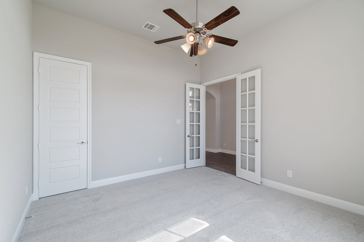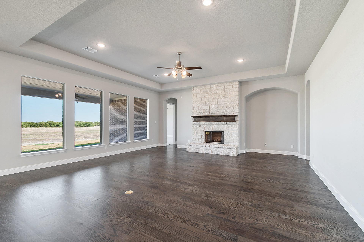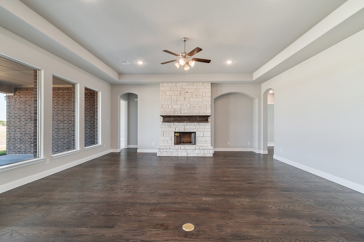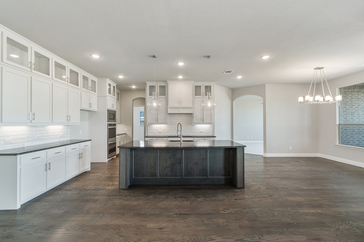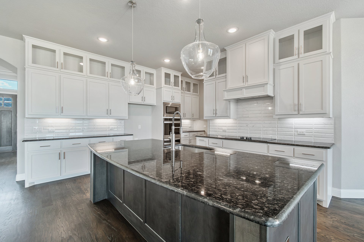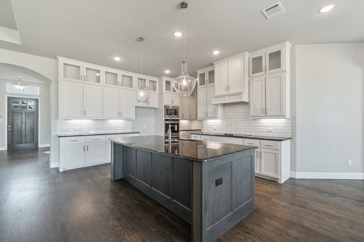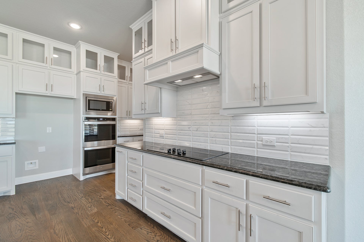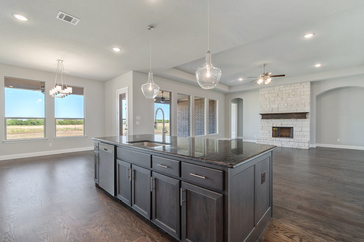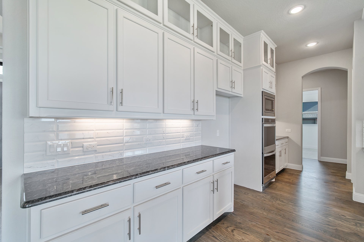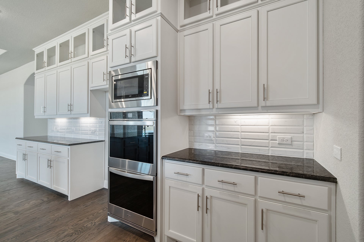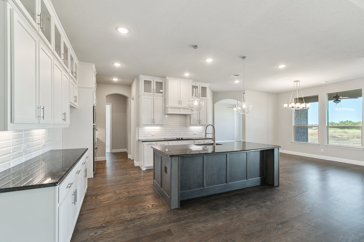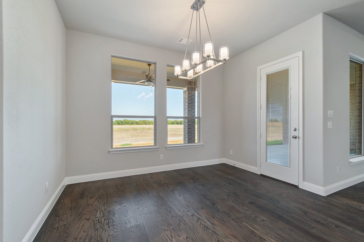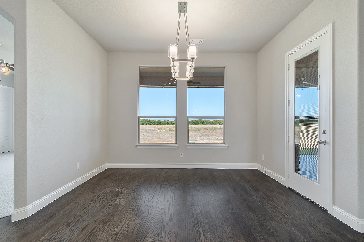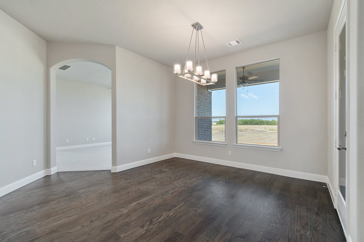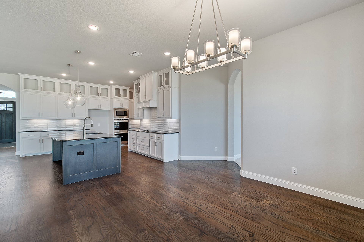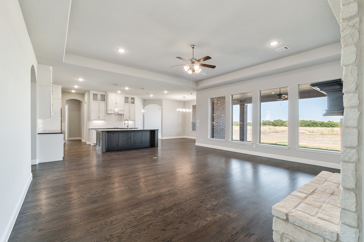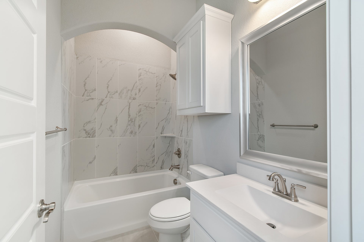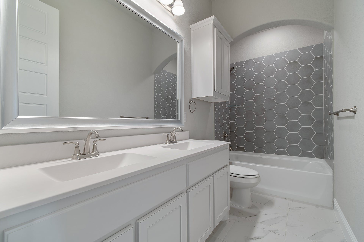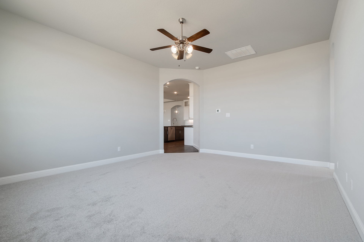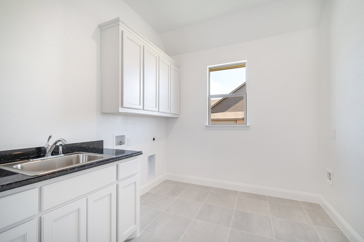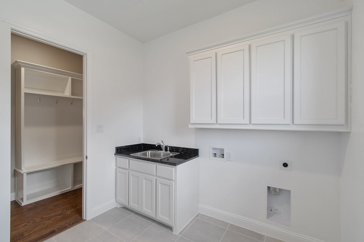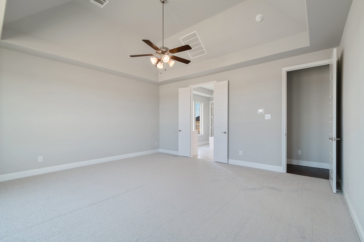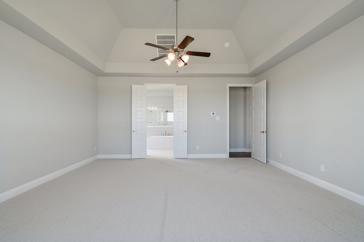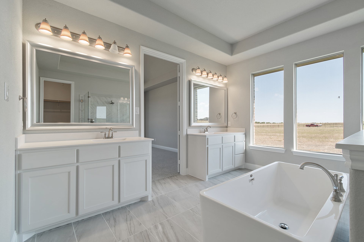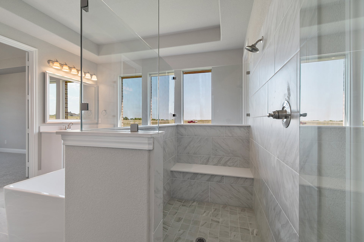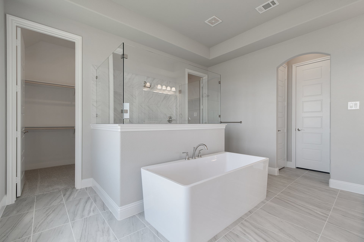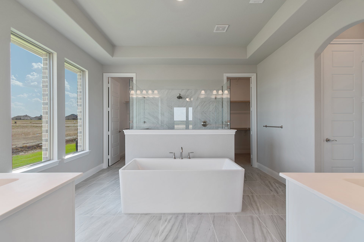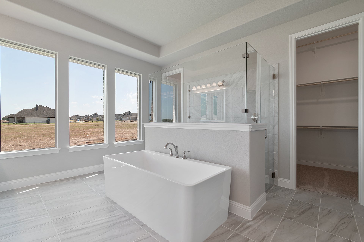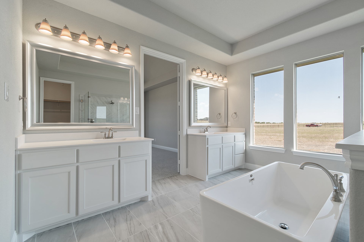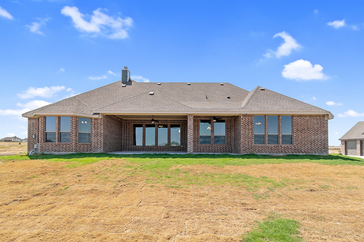Welcome to this 4 bedroom 3.5 bathroom home, a grand and stylish design that could be all yours. With quality craftsmanship, a spacious floor plan and modern finishes and fixtures throughout, this could be the dream family home you’ve been searching for.
The layout of the design feels spacious, welcoming and filled with the perfect amount of natural light. The open-concept living spaces connect seamlessly with the outdoor entertaining areas, and all the bedrooms are generous in size.
The gourmet kitchen will have all you need to prepare delicious meals including sweeping countertops, ample stylish cabinetry, quality appliances and a walk-in pantry. This kitchen area opens to the grand family room with a fireplace that has plenty of space to entertain guests, or you can step outside to dine alfresco on the expansive covered patio.
Expanding the impressive layout of the plan further is the separate dining room, the large games room with a walk-in closet and ensuite, and the study with a walk-in closet.
There is a luxurious master suite with a master bath, a water closet and a walk-through closet also on offer, as well as three more bedrooms with walk-in closets, a full bath and a utility room.
The new owners will have the choice of optional extras which include an outdoor fireplace on the patio, as well as the option of converting the dining room into either a fifth bedroom, ideal for larger families, or an additional study that could be ideal for couples who both work from home.
