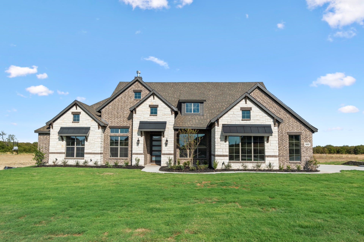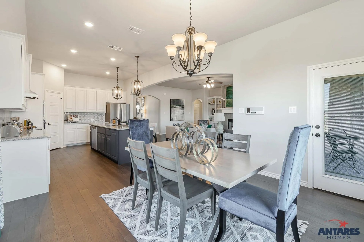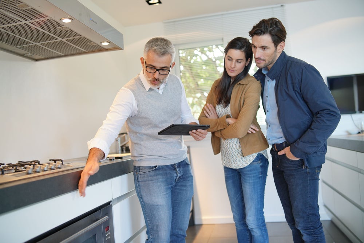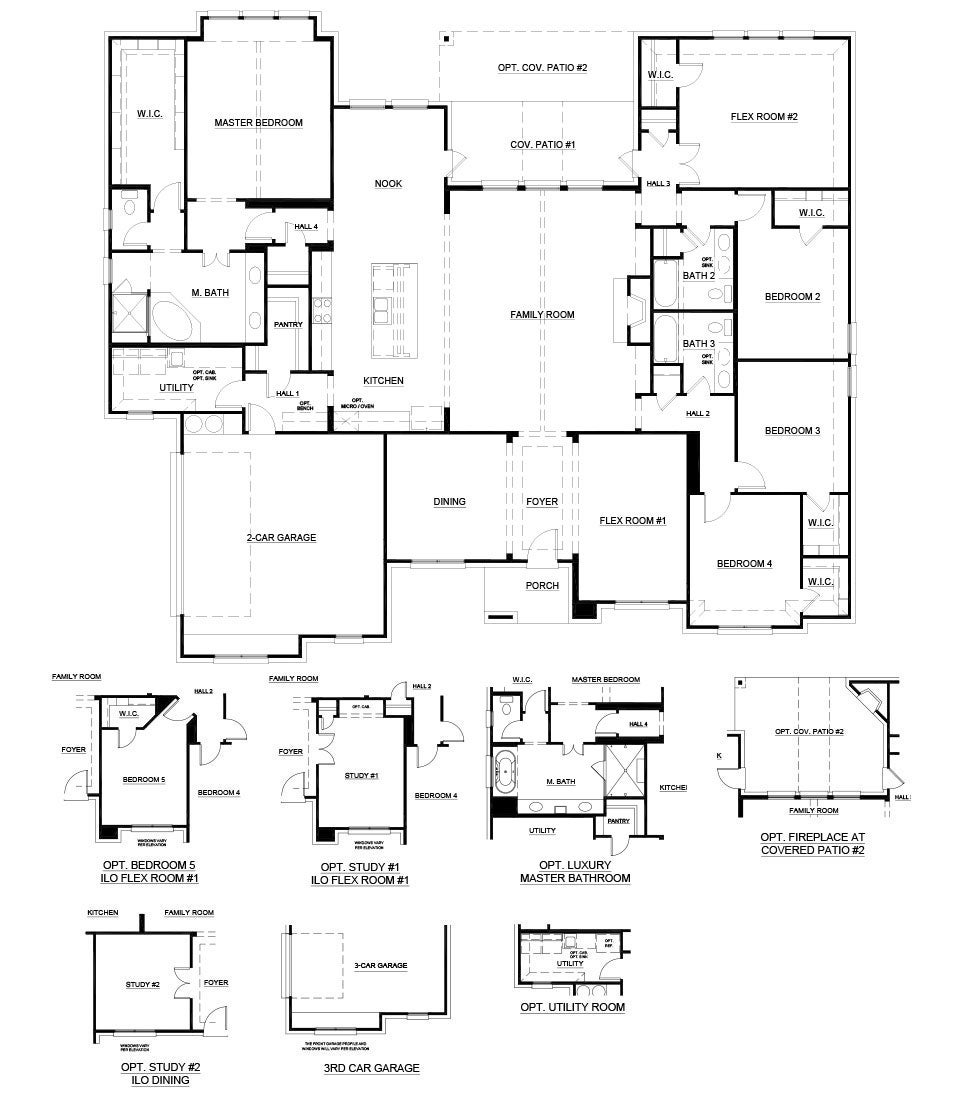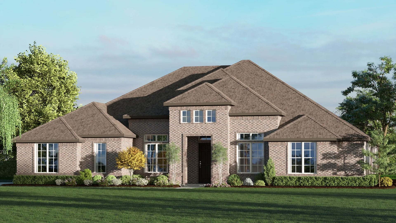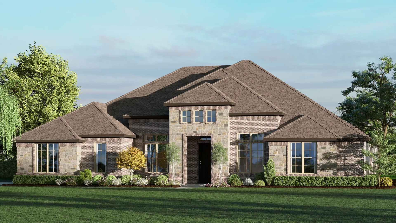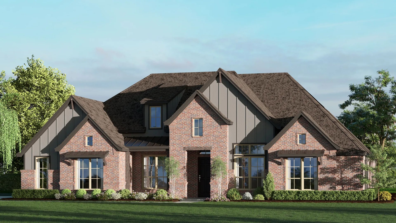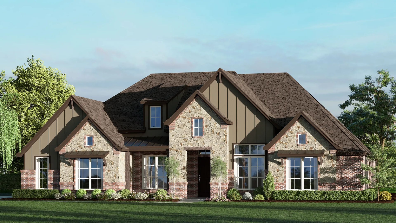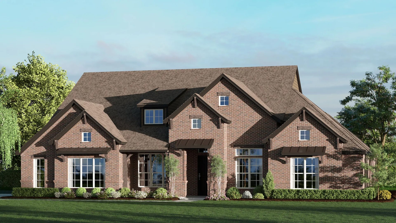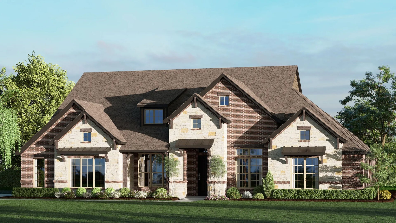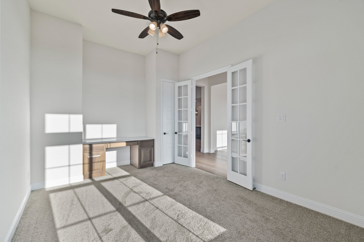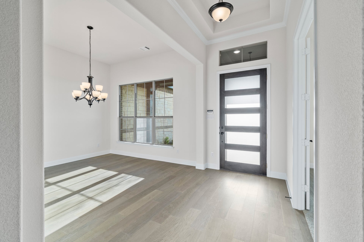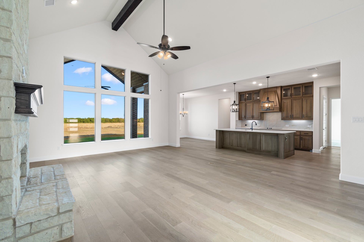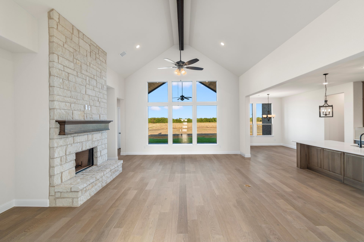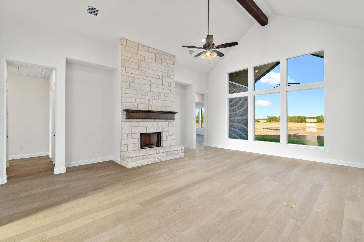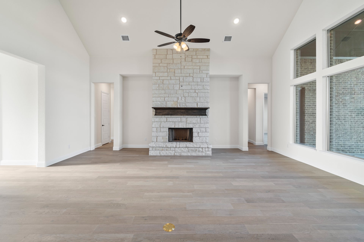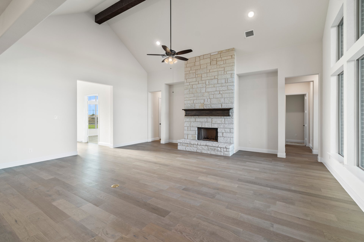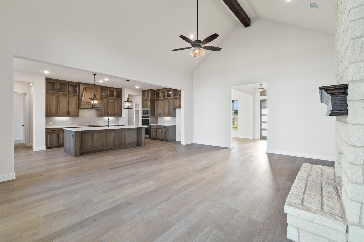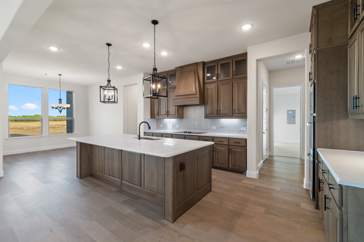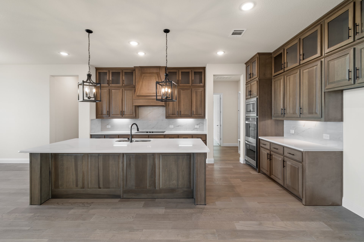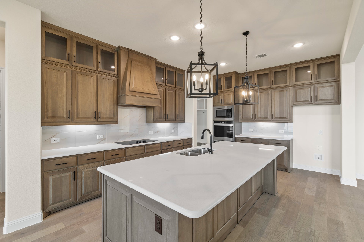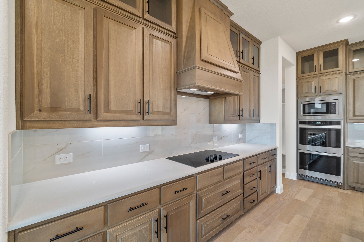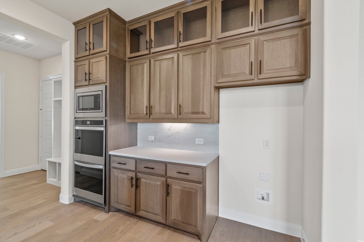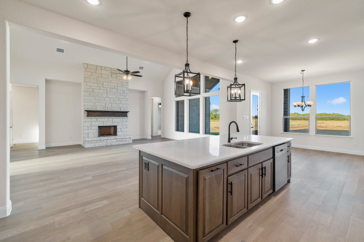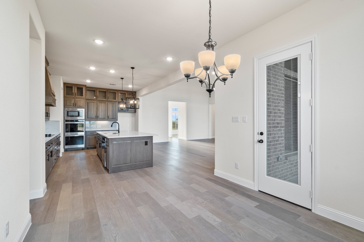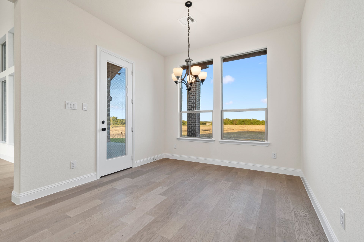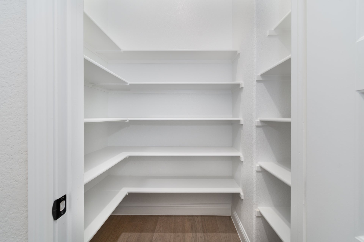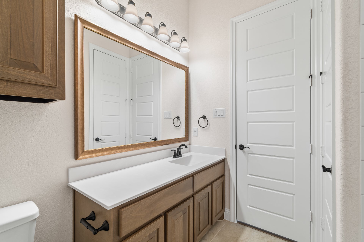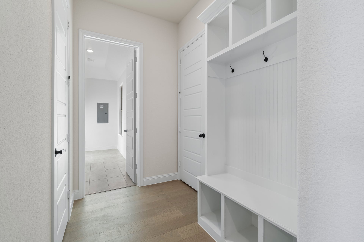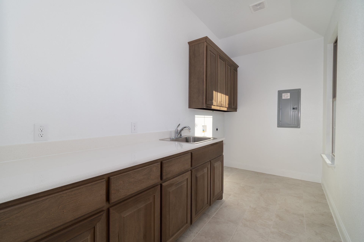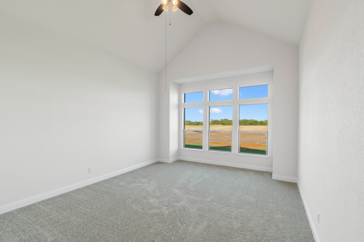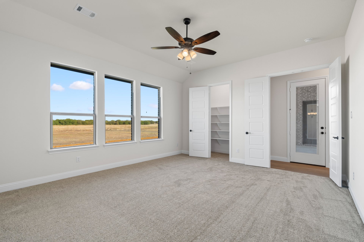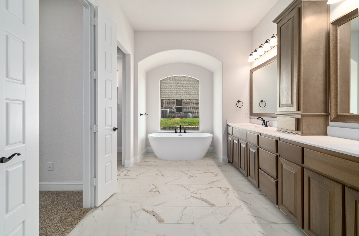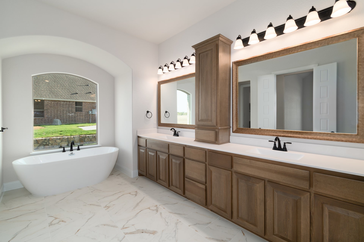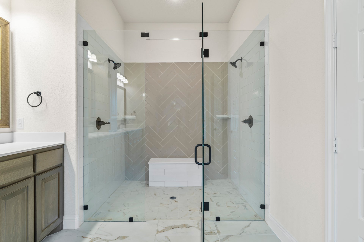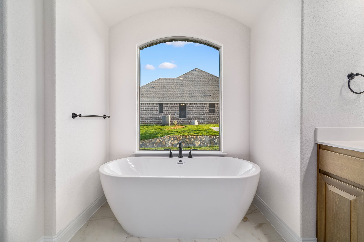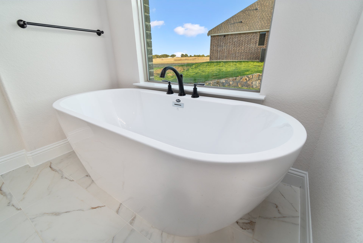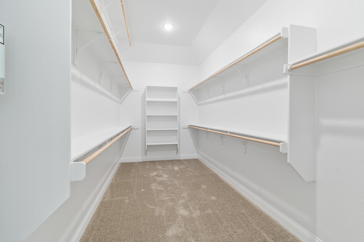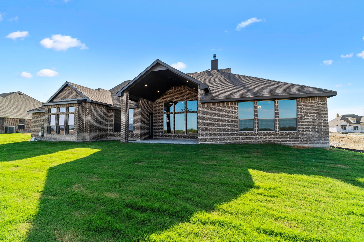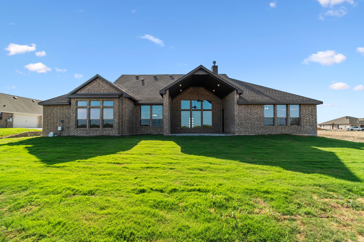Designed to delight around every turn, this remarkable residence promises luxury, elegance, and grandeur for its lucky new owners. The spacious layout has been crafted with a room for every mood and occasion plus there are a host of optional upgrades on offer.
From the covered porch, you are drawn into the light-filled entry with an open flex room to one side and a formal dining room on the other.
The large family room is warmed by a cozy fireplace and there’s a wall of windows that draw in soft natural light. For the eager cook, the kitchen will be a culinary haven with an island, a walk-in pantry, quality appliances and an optional microwave/oven and there’s a sunny breakfast nook for relaxed meals.
Outside, you can take your pick from two covered patio sizes and there’s the option to add an outdoor fireplace for those cool winter nights.
A second larger flex room, with a walk-in closet, is located at the rear of the floorplan and there are also four good-size bedrooms and three bathrooms as standard. Your master has a huge walk-in closet and a master bath or you might look to upgrade to a luxury master bath with an expansive double vanity, a garden tub and a walk-in shower.
All the secondary bedrooms have walk-in closets and easy access to the two full baths plus you could add a fifth bedroom in lieu of flex room one. Alternatively, a study could be added and there’s even the option to upgrade the utility room and the garage by adding space for three vehicles.
