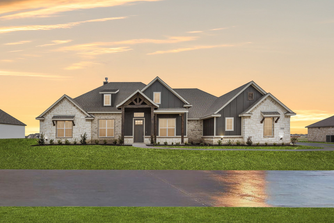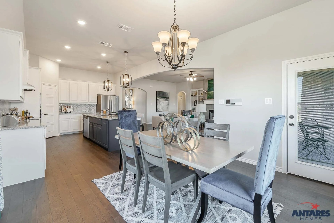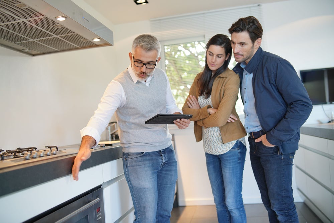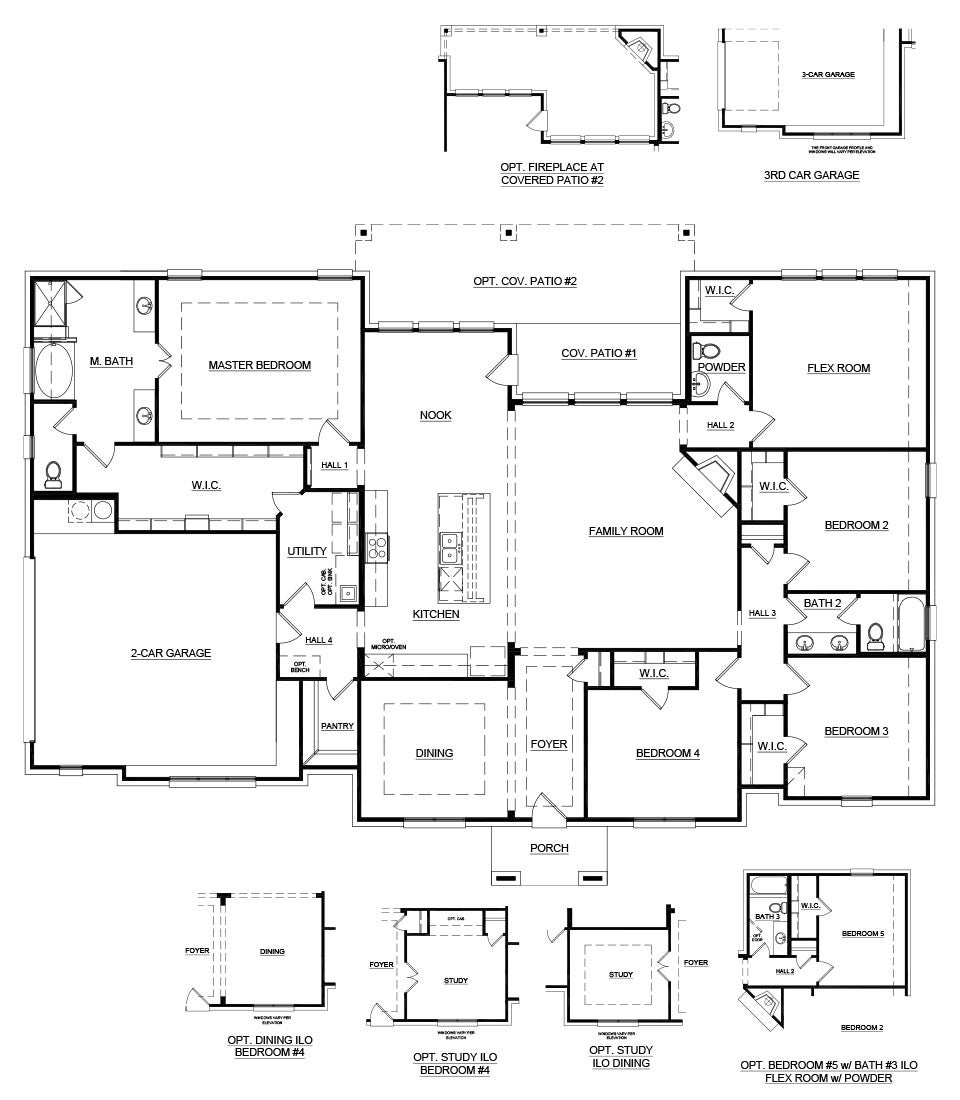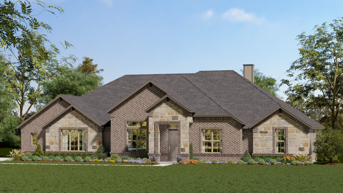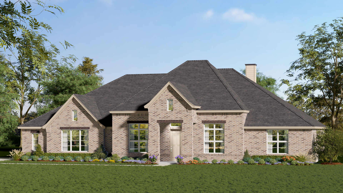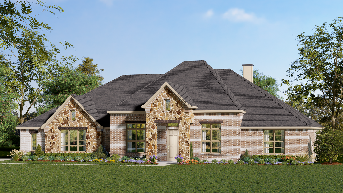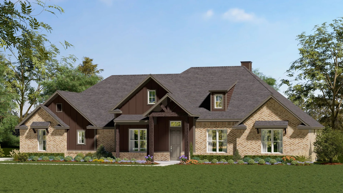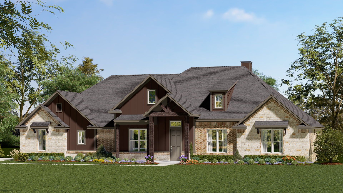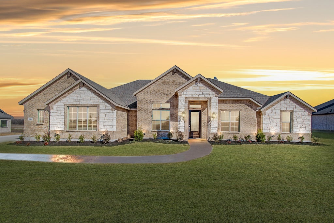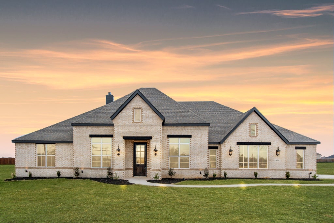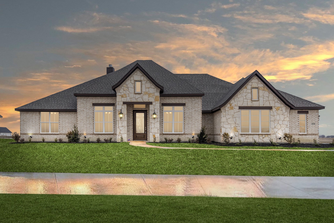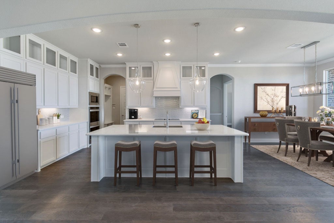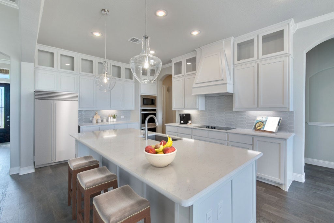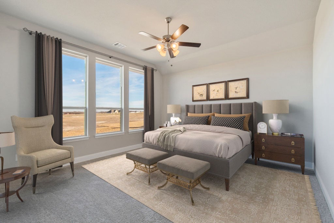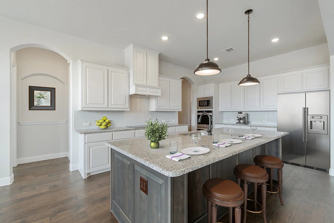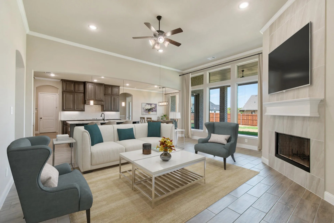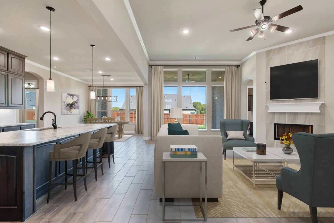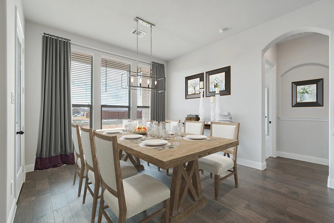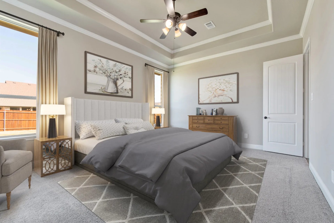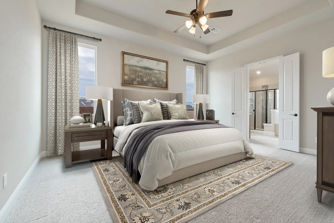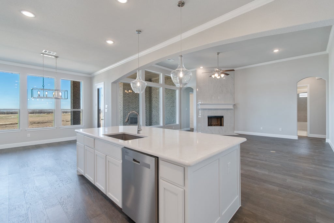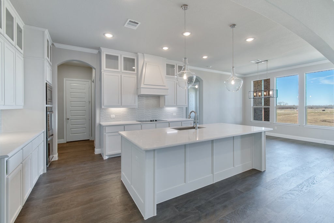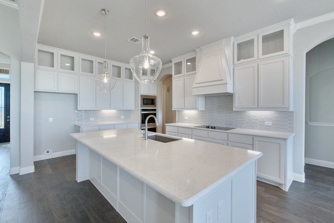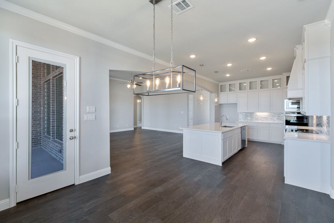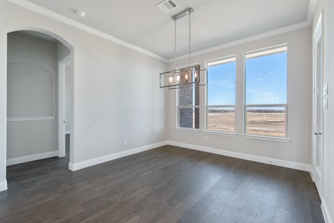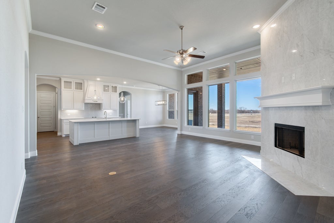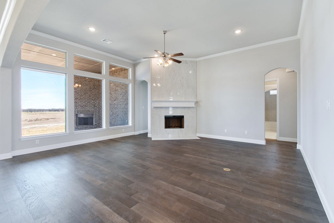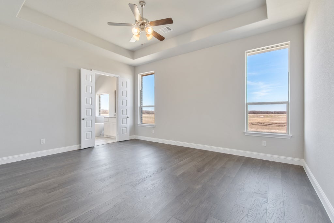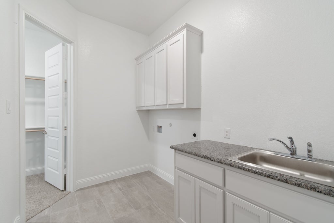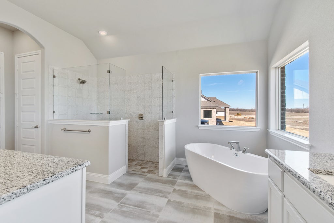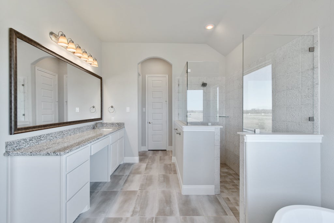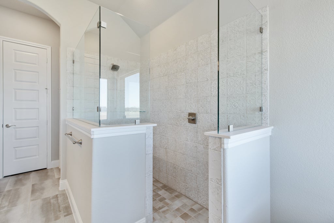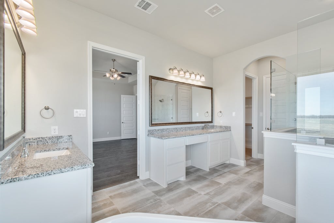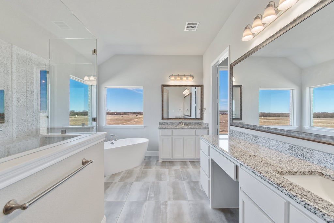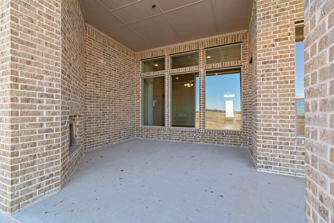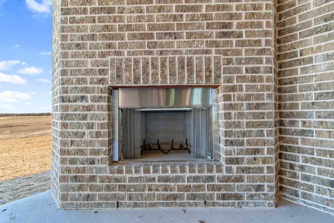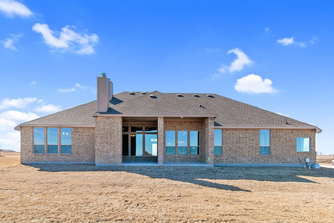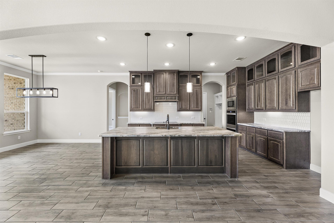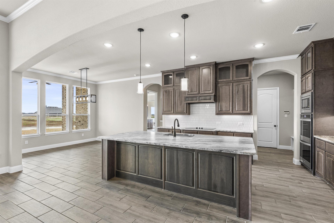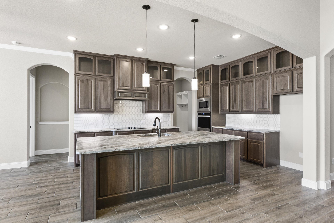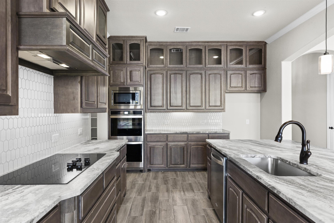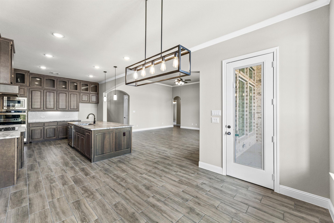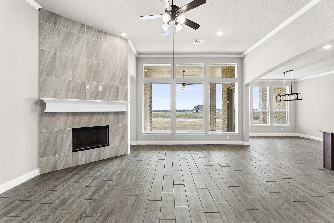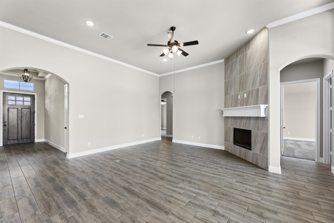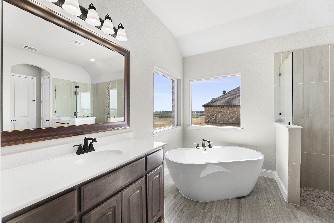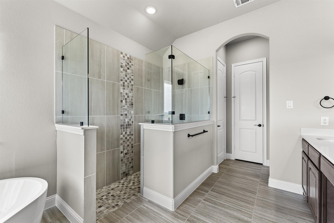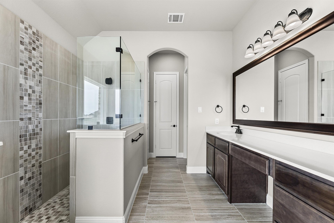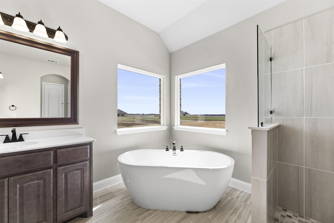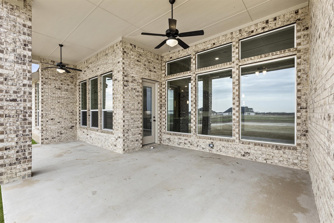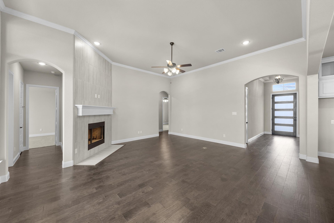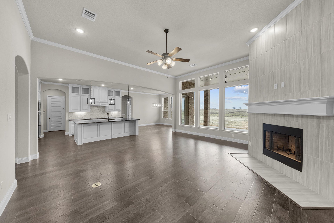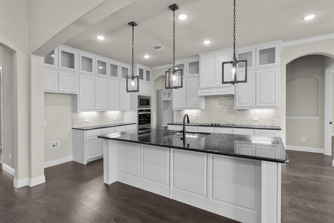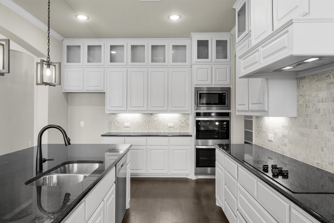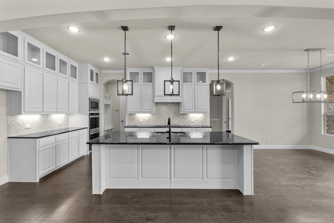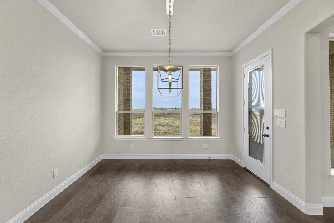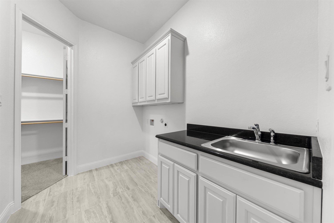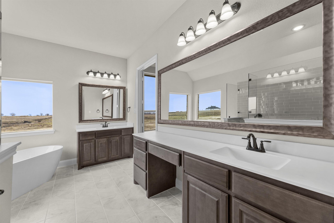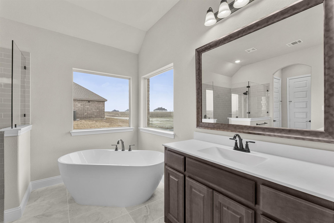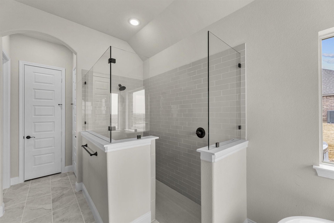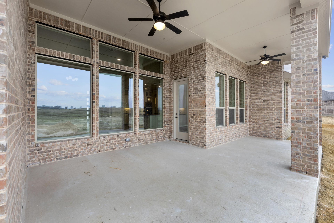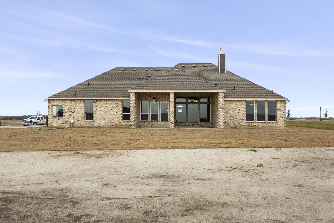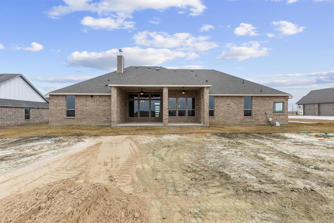This stunning home offers room for everyone to spread out and relax along with gorgeous entertaining spaces where you can gather with loved ones. There are numerous options ensuring you can transform this home to fit your lifestyle.
A covered porch welcomes you to the foyer from the exterior featuring one of six elevations, three that include beautiful stone details.
The formal dining room with a boxed ceiling is set just off the entry. If you would prefer, you can convert this space into a study with French doors or move the formal dining room to the opposite side of the entry, replacing bedroom four.
Day-to-day life is sure to revolve around the spacious, light-filled, and open-concept family room, kitchen, and breakfast nook. A corner fireplace adds comfort in addition to the wall of windows that frame views over the backyard and draw in warm natural light.
Whether you’re a passionate cook or simply prepare meals as part of your routine, you’ll enjoy the designer kitchen with granite countertops, an island with room for seating, stainless steel appliances, and ample counter and cabinet space. Access to the optional rear covered patio is through the breakfast nook.
The master suite boasts an enormous walk-in closet that opens to the utility room. Separated by double doors, the master bath features dual vanities, a separate shower with a seat, and a garden tub or you could opt for the luxury bath offering a freestanding tub and a larger walk-in shower.
Three additional bedrooms have walk-in closets and easy access to a full bath with a double vanity and a linen closet. The flex room also offers a walk-in closet and can be transformed into a fifth bedroom which offers space to upgrade the powder room into a third bathroom.
Completing this impressive home is the large utility room with the option to add cabinets with a sink. A two-car garage could be changed to a three-car garage for additional vehicle storage.
