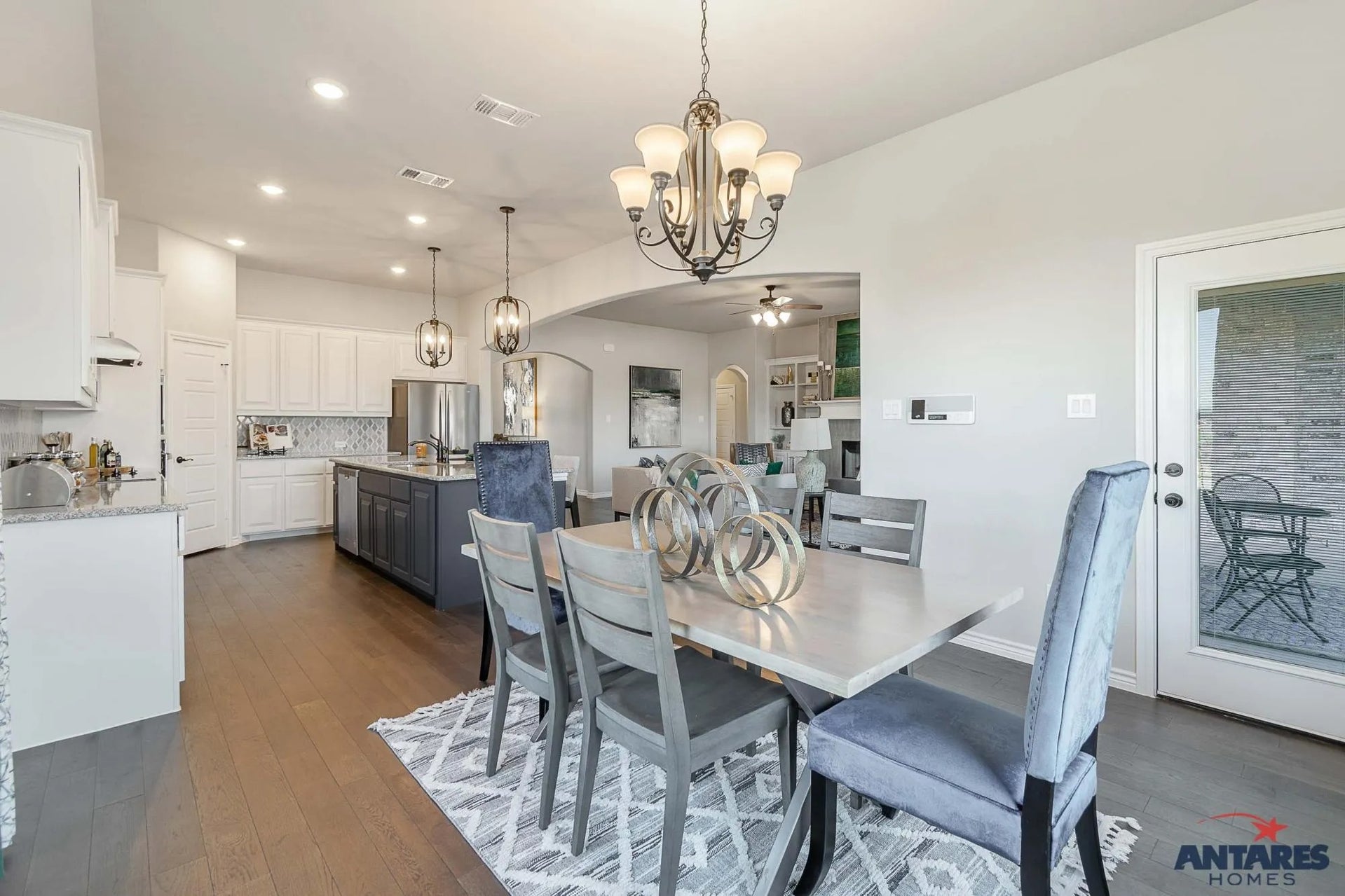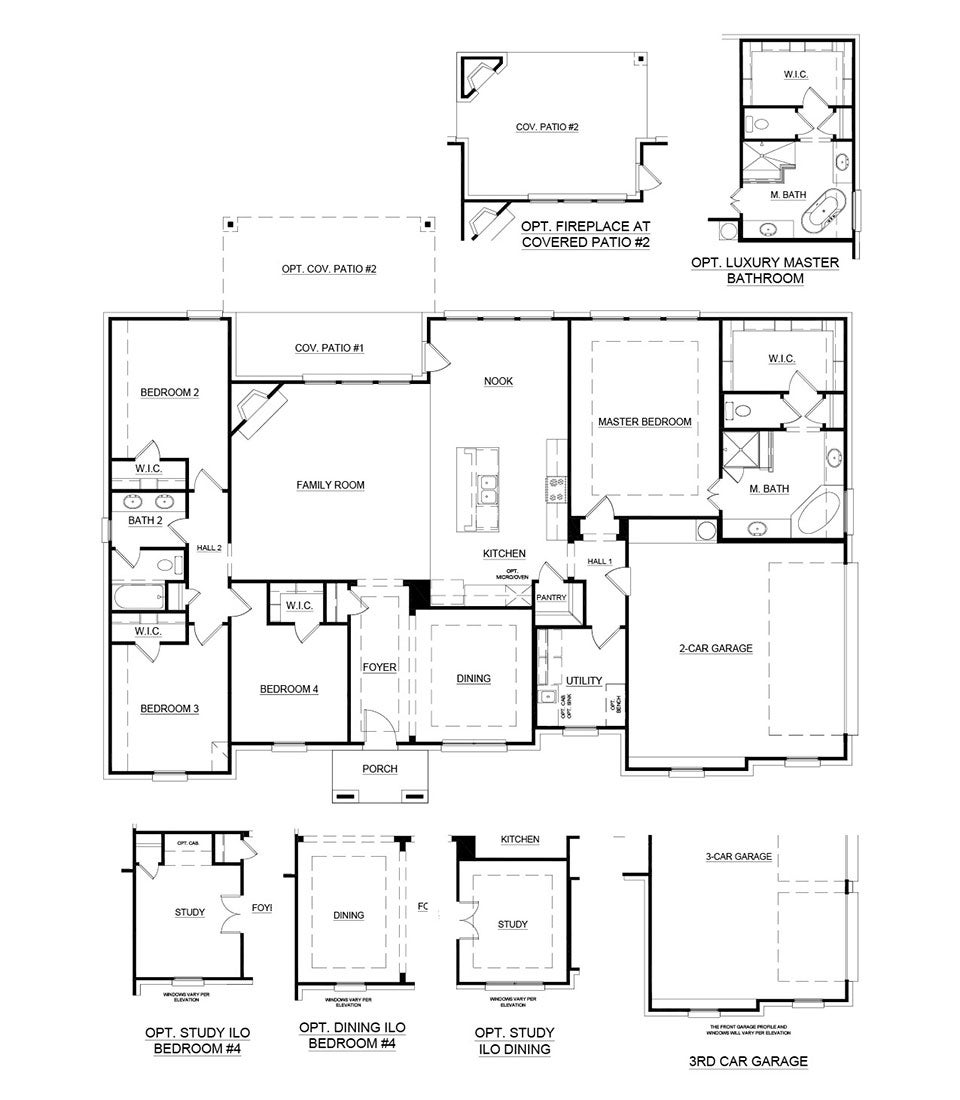Experience your ideal lifestyle in this exquisite 4-bedroom residence, a masterfully designed haven that delivers the epitome of contemporary comfort. Step through the impressive entryway, which beckons you further into the layout. To the left, discover an inviting study, the perfect retreat for remote work.
The family room takes center stage with a striking corner fireplace that extends to the ceiling, while the open design caters to enthusiastic entertainers.
The kitchen boasts a central island, stainless steel appliances, generous counter and storage space, granite countertops, and a convenient corner walk-in pantry. It seamlessly connects to a breakfast nook featuring a built-in window seat, offering an idyllic spot for morning coffee or additional guest seating. The nook also grants access to the covered patio, enabling you to fashion the outdoor entertaining haven you've always envisioned.
The master suite exudes luxury, offering expansive backyard views, an ample walk-in closet, and a lavishly appointed master bath with a freestanding tub, dual vanities, and a walk-in shower.
Completing this remarkable layout is a utility room equipped with an optional bench, cabinets, and a sink area. The home features abundant built-in storage and includes a two-car side-entry garage.









