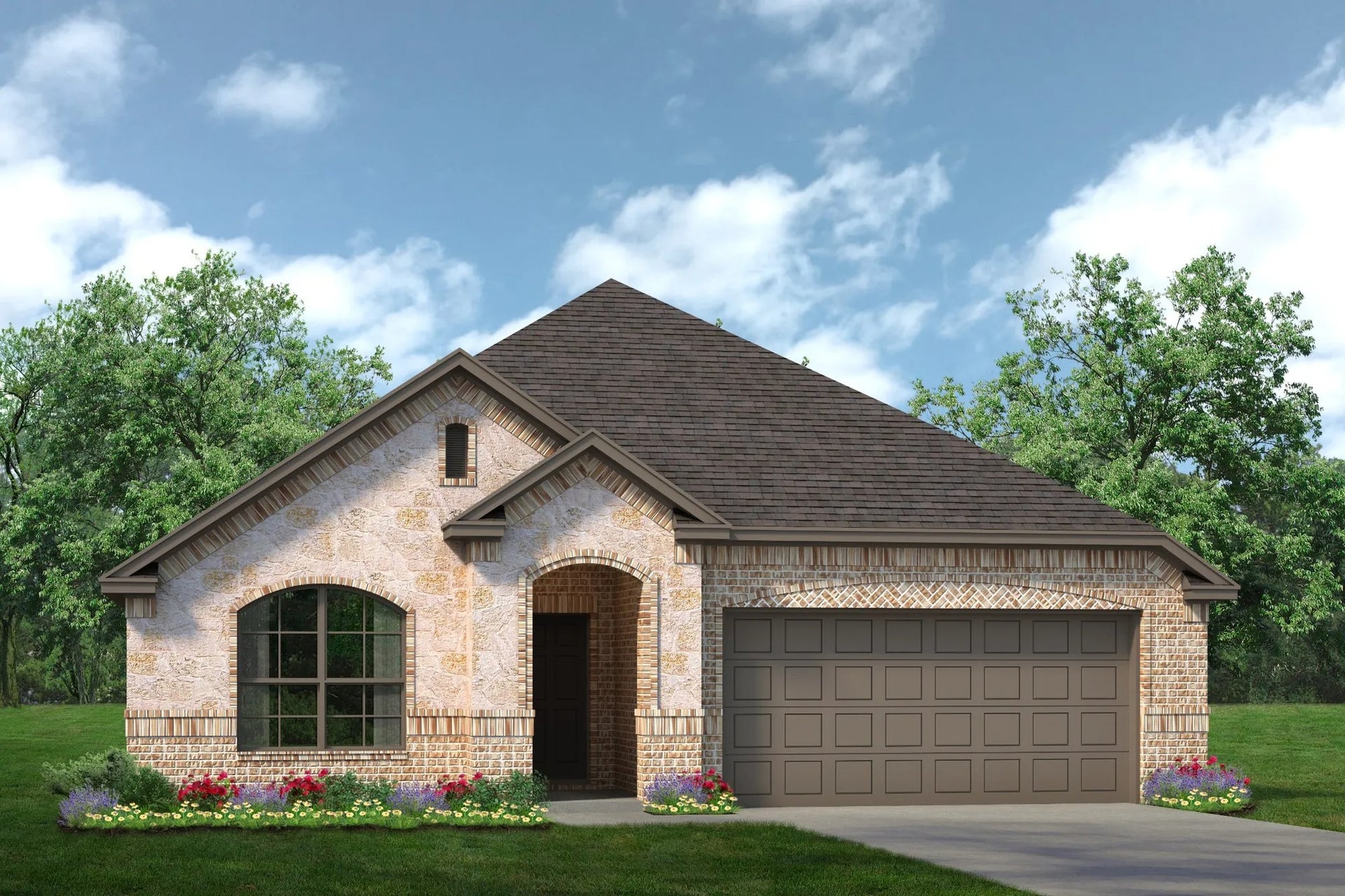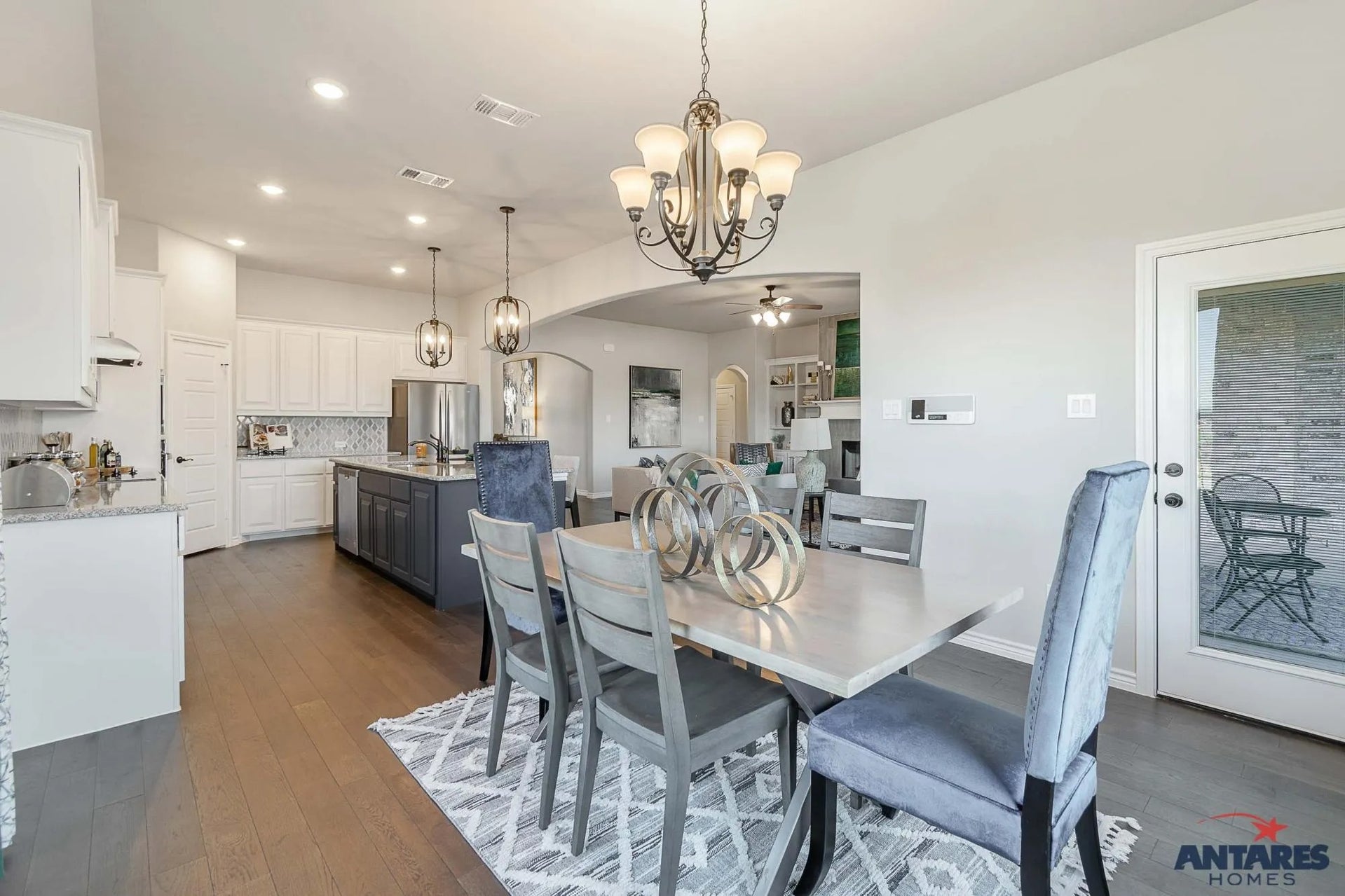Discover this extraordinary home, boasting a private study for peaceful reflection and dedicated work, as well as a formal dining room for unforgettable meals and gatherings.
The kitchen is a culinary haven, with an island, whirlpool stainless steel appliances, stunning white cabinets, a walk-in pantry, and granite countertops. Adjacent to it, a charming breakfast nook awaits, providing the perfect spot for morning meals.
Unwind with loved ones or entertain guests in the inviting family room, which leads to a covered patio in the backyard. This outdoor space sets the stage for relaxation and memorable gatherings.
The secondary bedrooms and the delightful kid's retreat are a dream come true. Nestled in their own wing, the bedrooms offer built-in closets and convenient access to a nearby full bathroom, ensuring hassle-free mornings.
Situated at the rear of the layout, the master suite features a large window with a bench seat, offering backyard views and easy access to the utility room. Enjoy a spacious walk-in closet and a master bath complete with a garden tub, vanity, and private toilet. The separate shower with a seat adds a touch of luxury.
To top it all off, this impressive layout includes an attached two-car garage. Your friends and family will find this home inviting and warm, while you relish in the ample spaces for entertainment and creating lasting memories.


