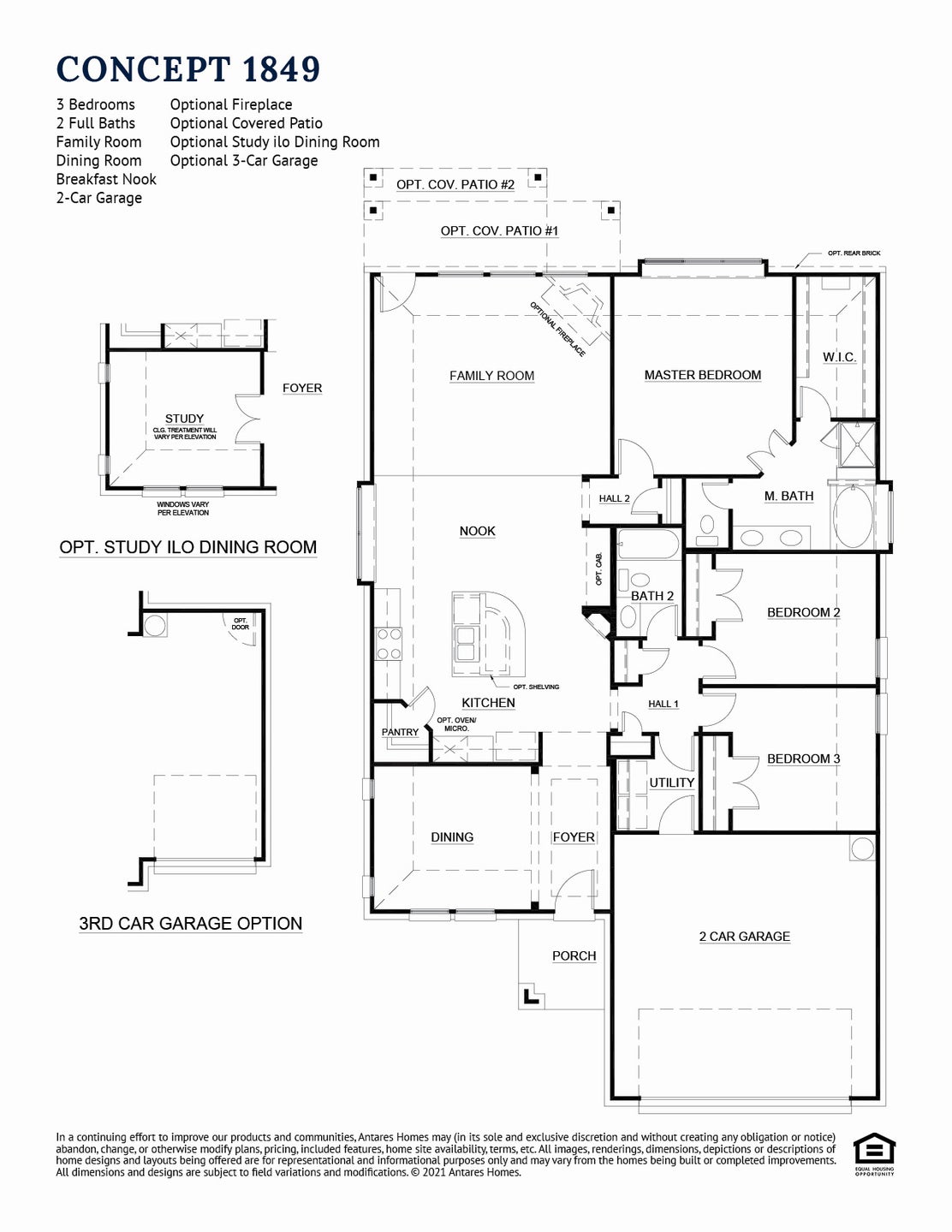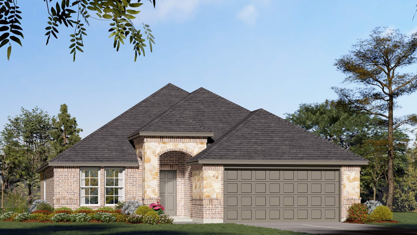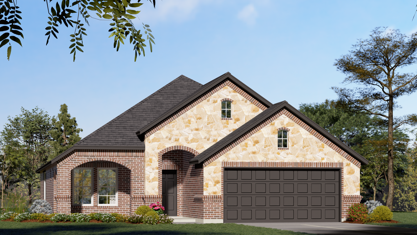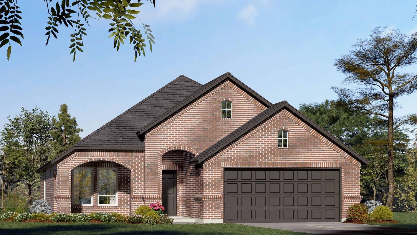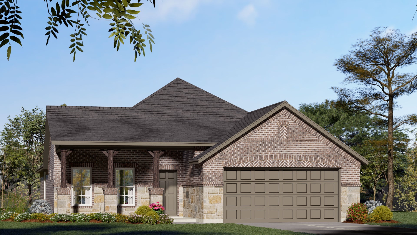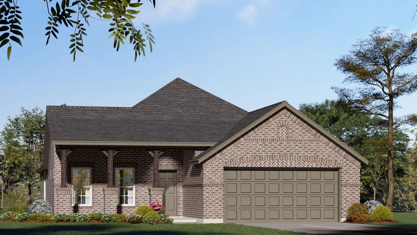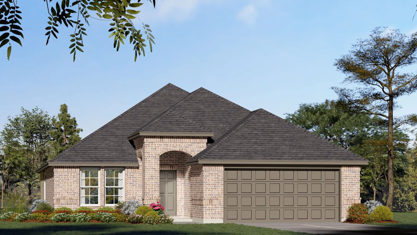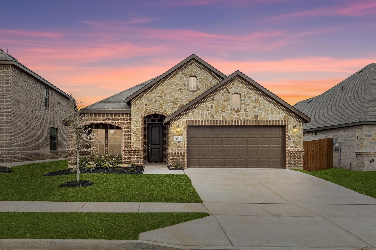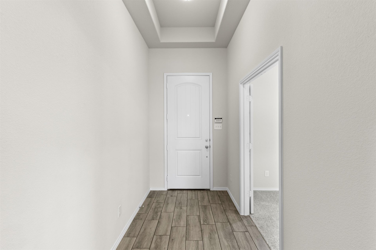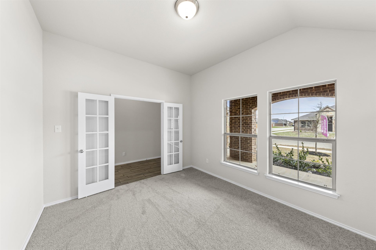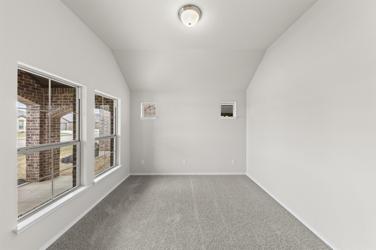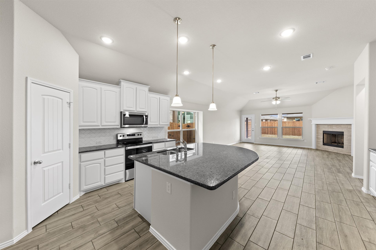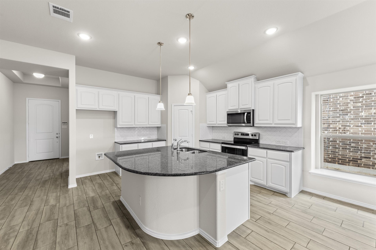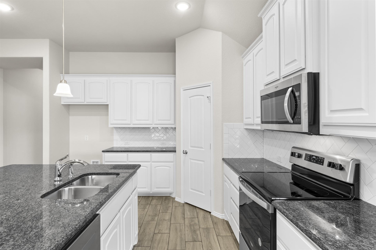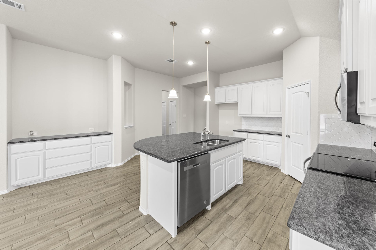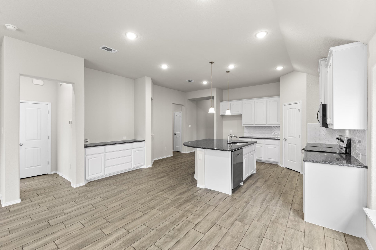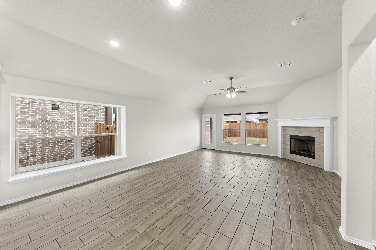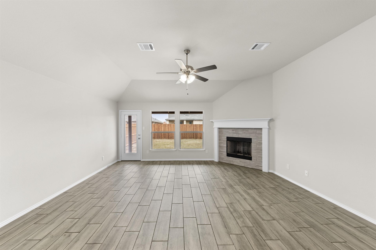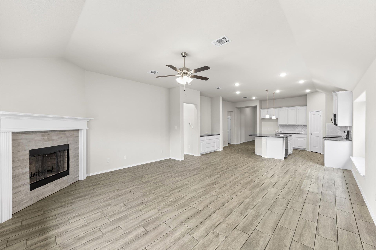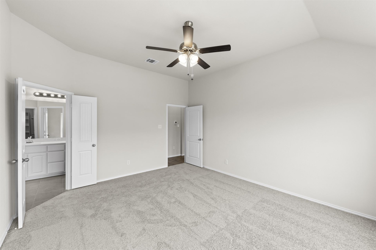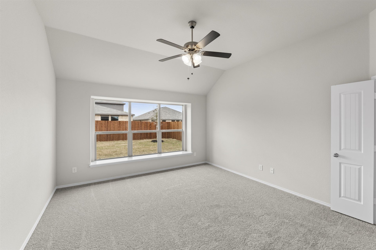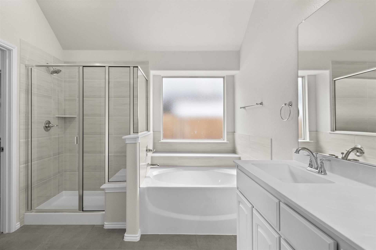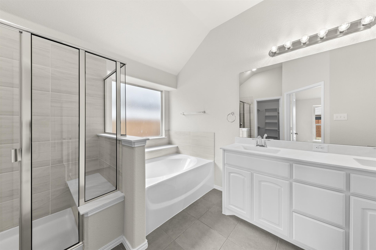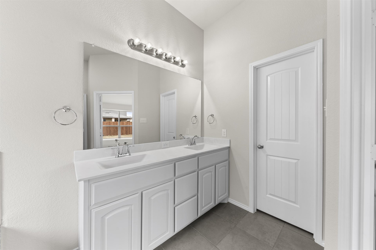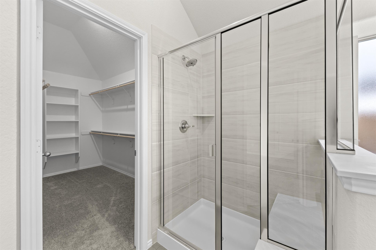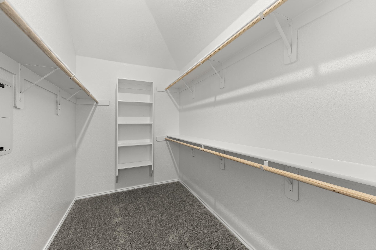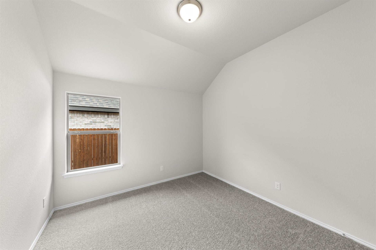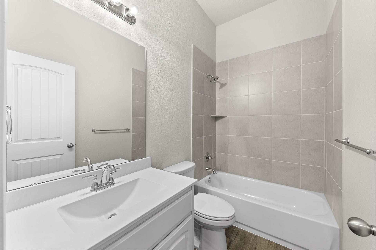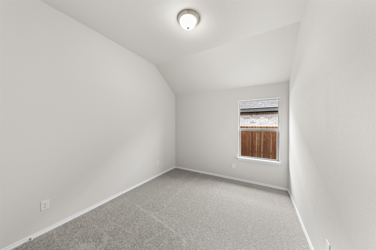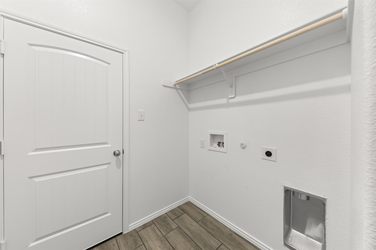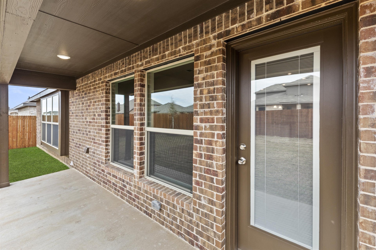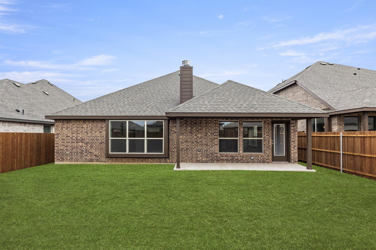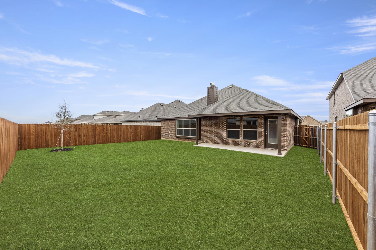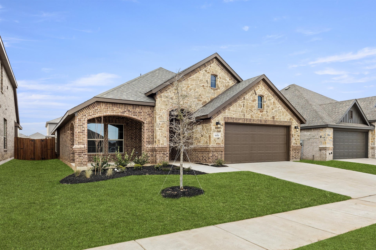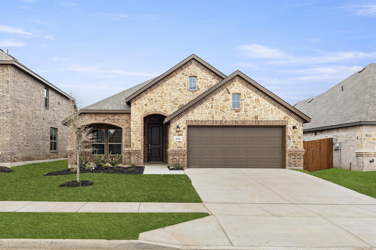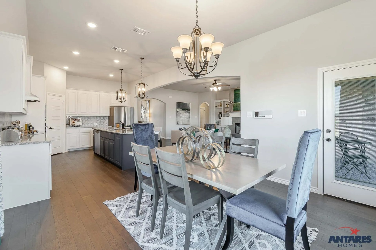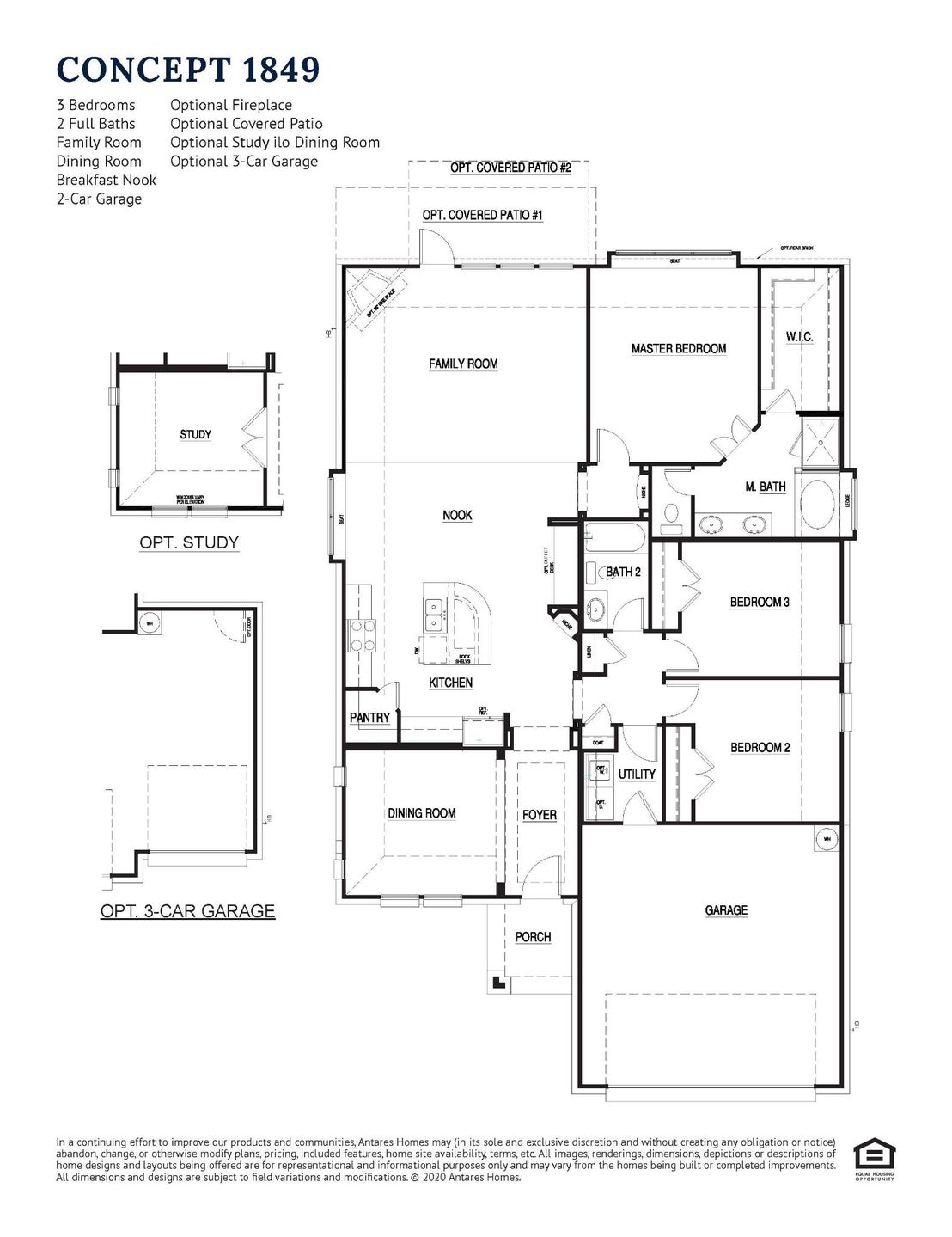This home has it all with wood look tile floors, a covered back porch, and split bedrooms! Step inside from the covered front porch, and the foyer and study with french doors welcome you into your home. Two additional bedrooms are housed in the front of the home, making them perfect for kids or guests. Both bedrooms have easy access to a full bathroom.
The large family room features a wood-burning gas fireplace and provides direct access to the covered patio, which is ideal for enjoying your home outdoors. The open-concept kitchen has ample storage and counter space, stainless steel appliances, white cabinets, granite countertops, a large island, and a large walk-in pantry. The kitchen opens to a breakfast nook, a sunny space to enjoy early morning coffee or a meal with the family.
The exclusive master suite is set back from the family room. This space can provide parents with optimal privacy and relaxation at the end of each day. The Master Bath features a separate tub and shower with a seat along with dual sink vanity leading to the closet!
The two-car garage is located at the front of the home, along with the full-sized utility room. This comfortable, open floorplan is large enough to entertain guests and family while still retaining its charm and privacy for you and your family.
