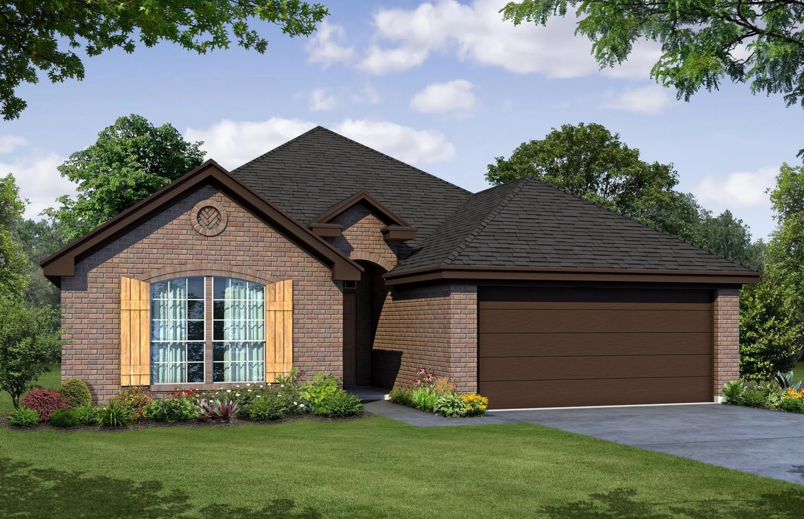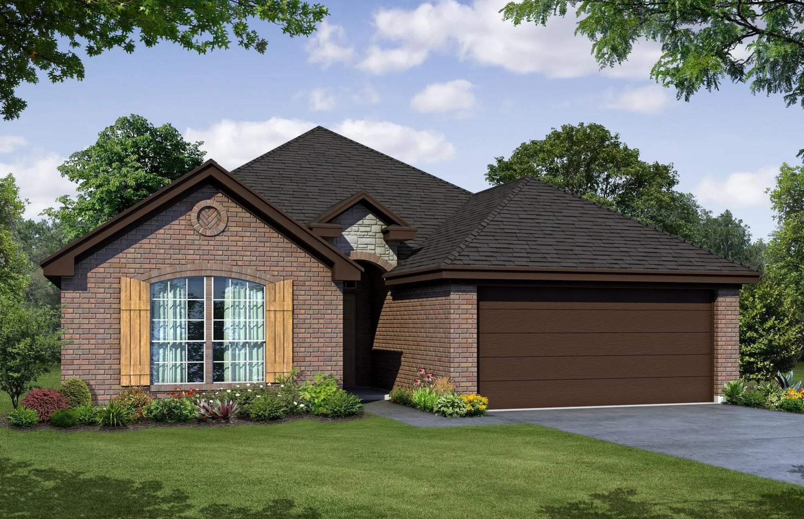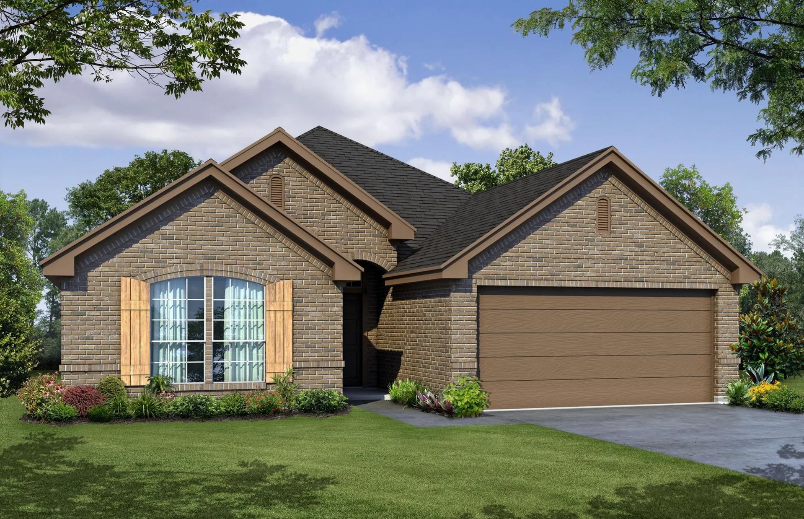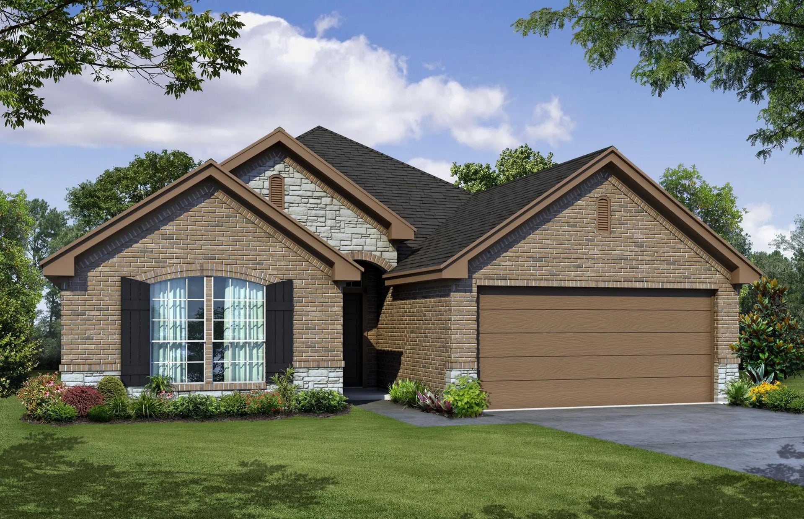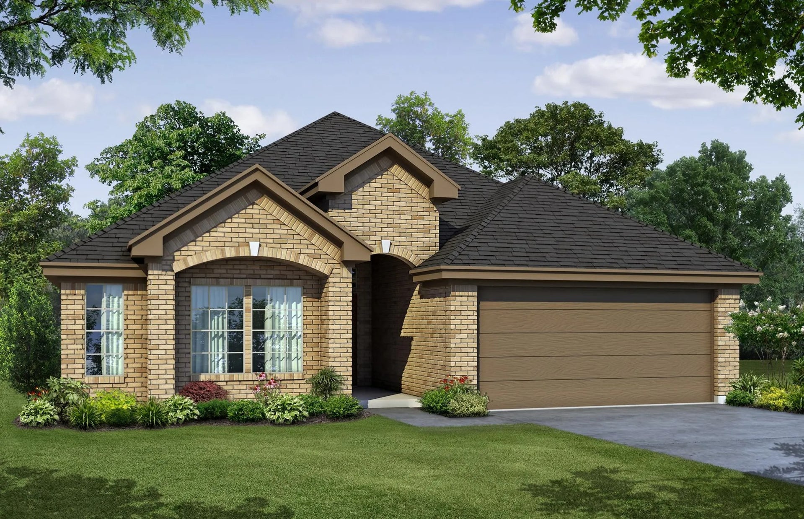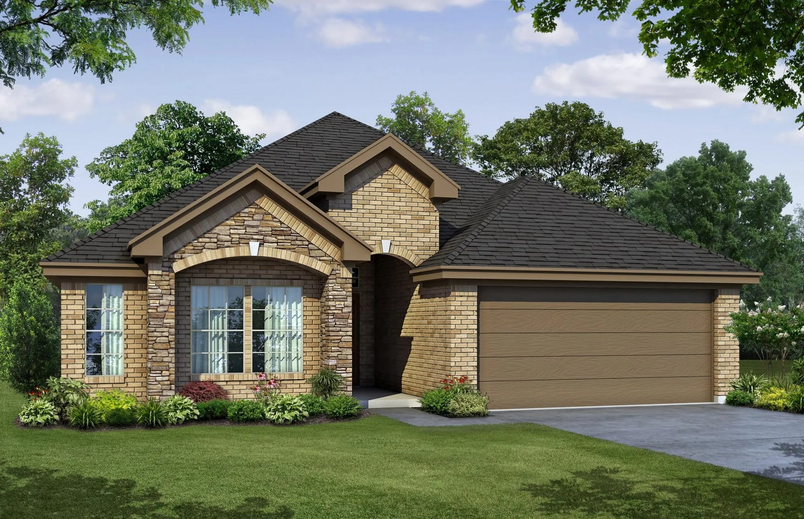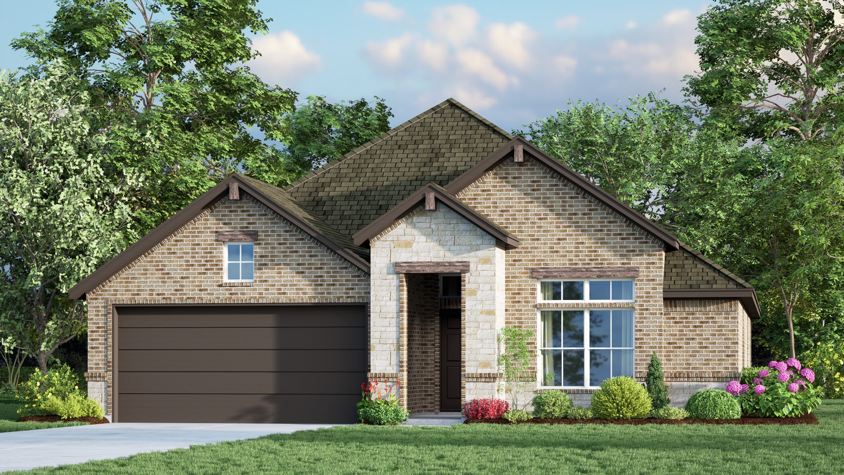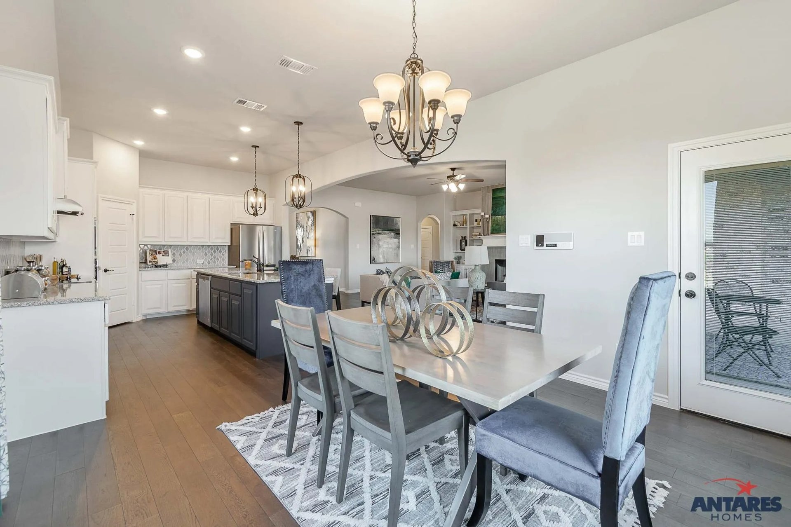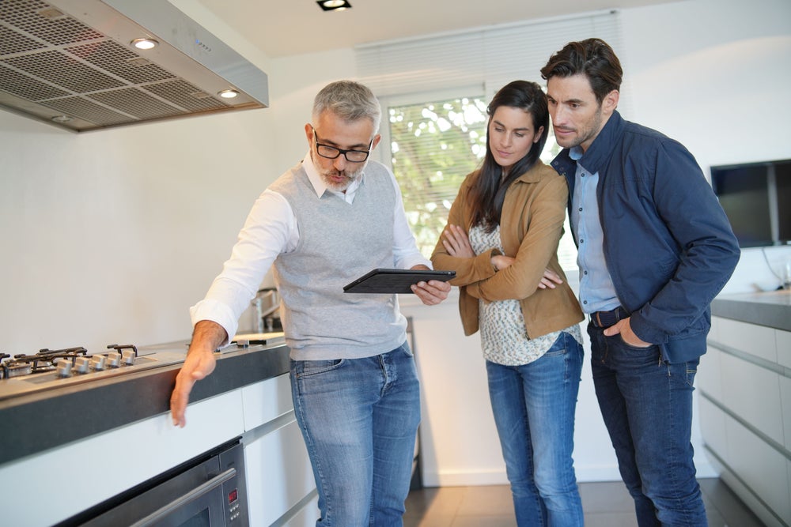This open-concept home is perfect for entertaining! Step inside from the covered front porch and the foyer welcomes you into your home. The kitchen will not disappoint, a space designed to be the hub of the home. With ample storage and counter space, stainless steel appliances, granite countertops, an 11ft island with pendant lights, and a large walk-in pantry. Plus, the kitchen provides direct access to the two-car garage through the utility room, helping you enter and exit your home with ease.
With its classic charm, the kitchen opens to a cozy breakfast nook that is flooded with the early morning sunlight streaming through the built-in window seat. The breakfast nook also gives you direct access to the rear covered patio, which will quickly become your favorite spot for eating dining or gathering with friends and family under the stars. Uniting it all is a spacious family room, a great area for getting together and making lifelong memories.
The exclusive master suite with vaulted ceilings is set back from the family room, providing parents optimal privacy and relaxation at the end of each day. The adjoined master bathroom is complete with a dual sink vanity, a separate walk-in shower, a large garden tub, and a spacious walk-in closet.
The additional guest bedrooms offer a great deal of additional space and comfort for visiting family members or friends. Perfectly situated with their own wing and access to a full bathroom, each bedroom has plenty of room to settle in and provides an extra-large closet to store away items. Whether it’s kids having sleepovers or grownups who just need a little peace and quiet, these rooms are definitely up to the task.

