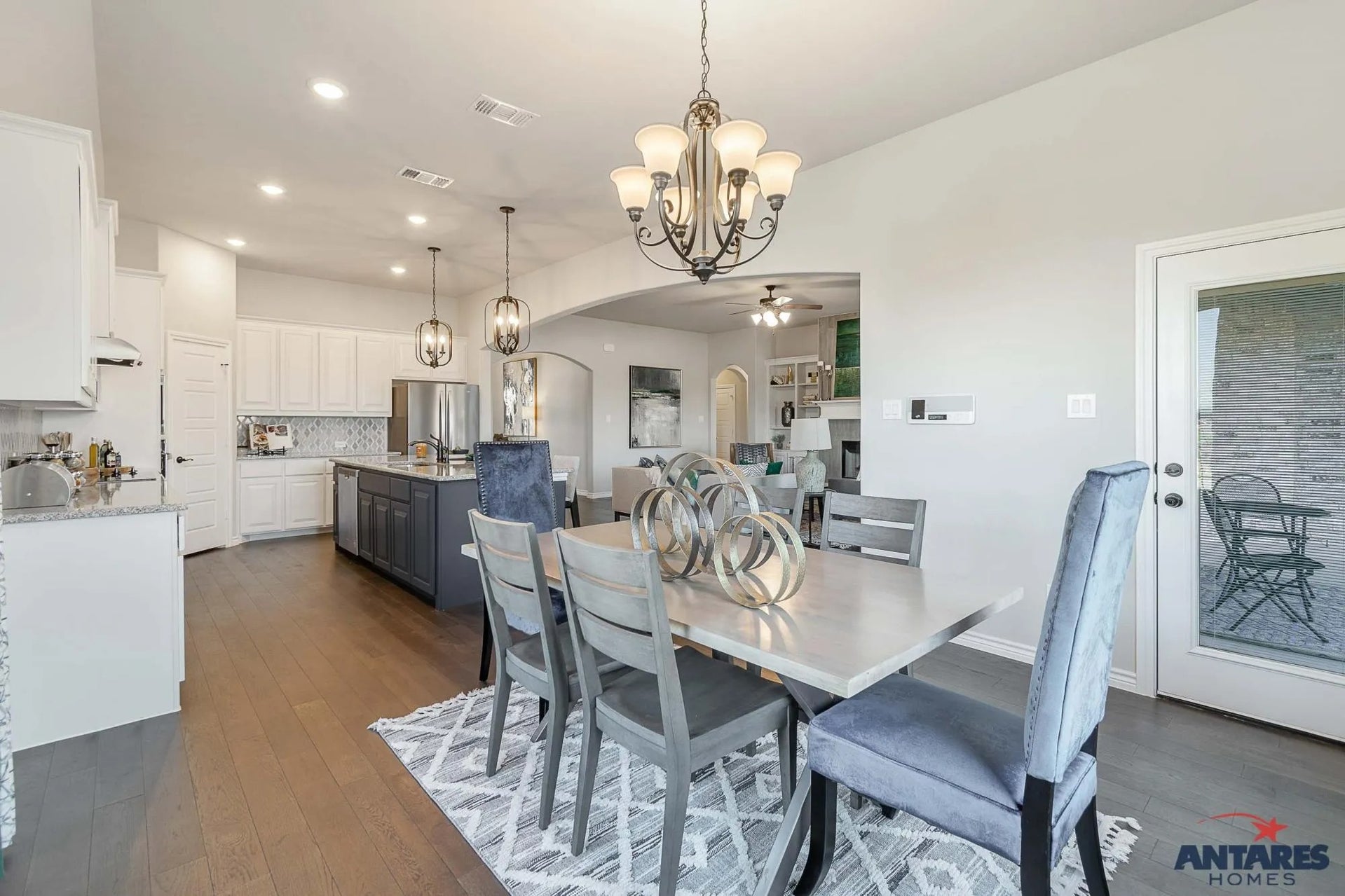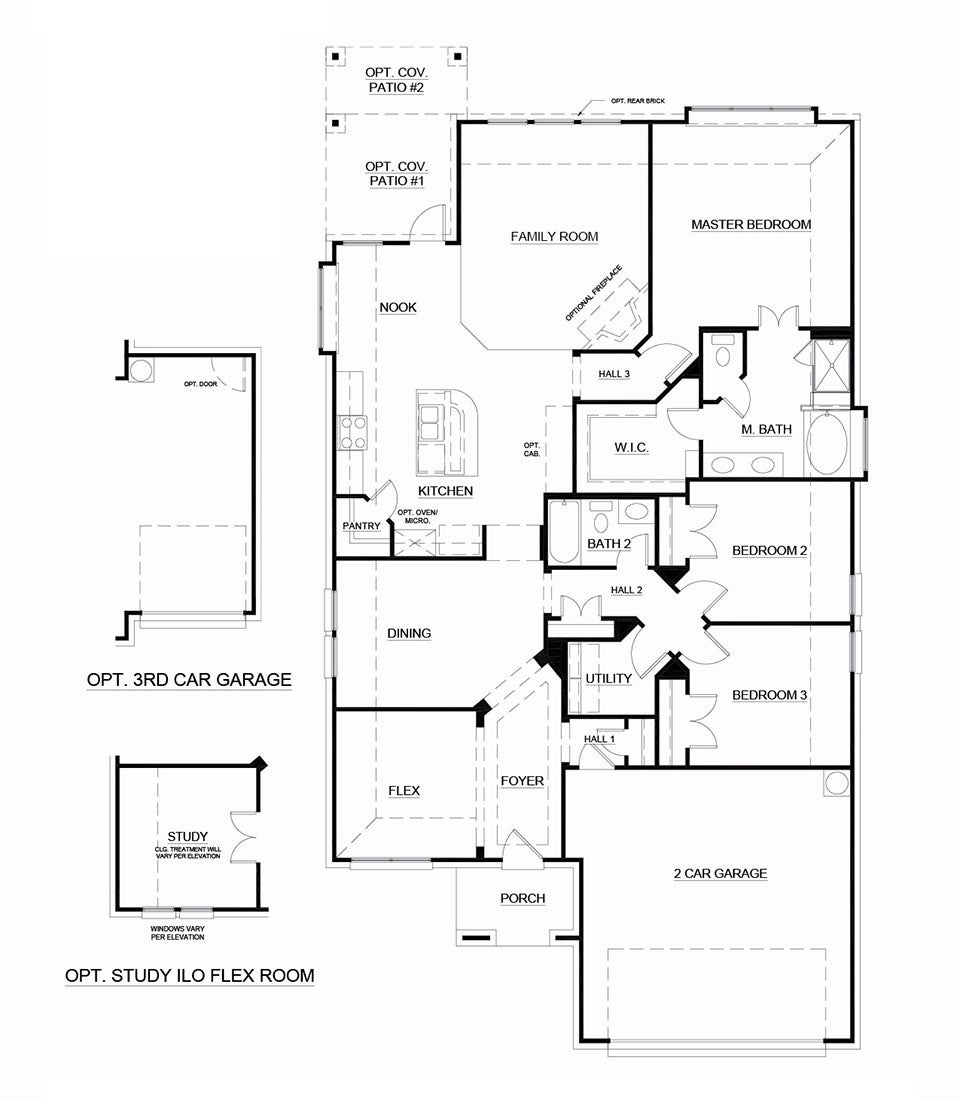Let's Talk
Schedule a Showing
We’re here to help! To get fast answers, fill out the form, call or text. By submitting this webform on this website you are giving consent to receive emails, text messages and phone calls on behalf of Antares Homes and S3 Home Loans





